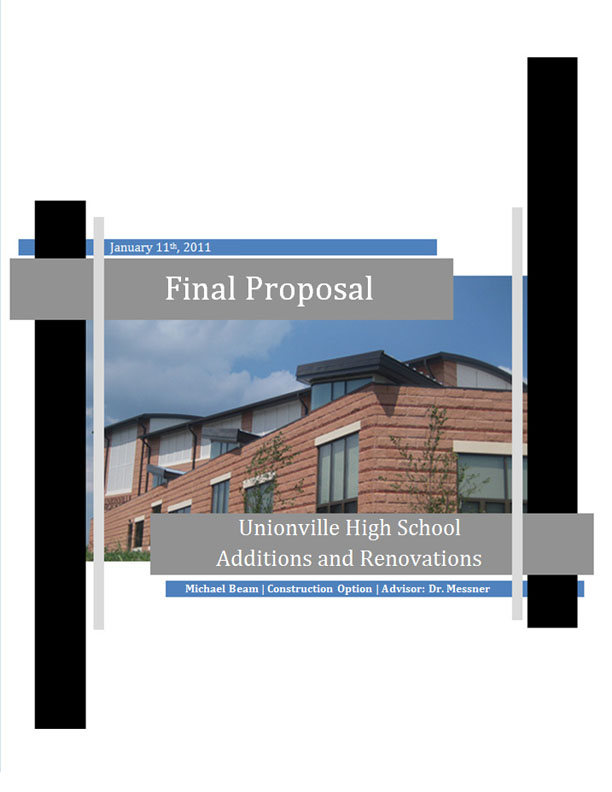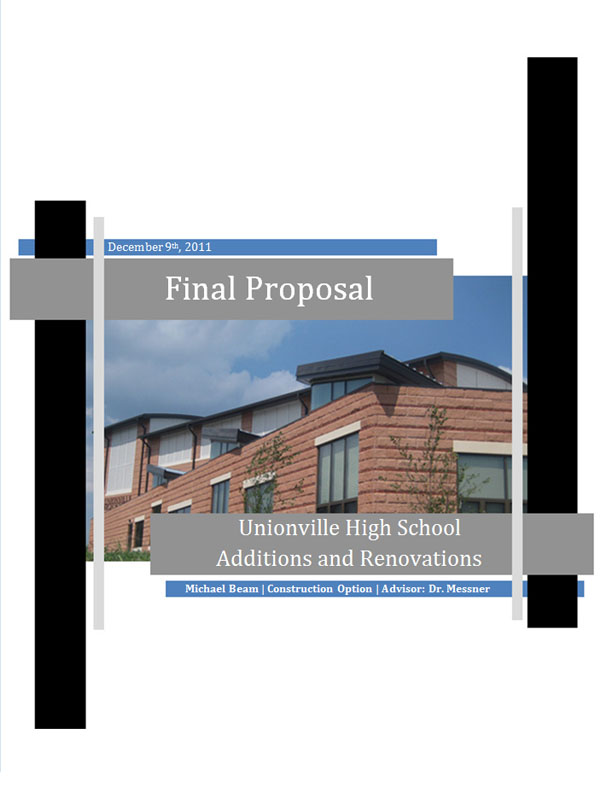Thesis Proposal
December 9th, 2011 |
January 11th, 2012 |
 |
Anaysis Areas
|
Anaylsis 1: Facade Redesign - Precast Panel Facade System |
Research will be conducted to determine the feasibility of replacing the existing façade system with a precast façade panel system. Furthermore, a cost and schedule analysis will be performed to determine the benefits and negatives associated with making this switch. Any changes to the structural system will be studied and necessary additions will be designed. Mechanical loads will also be studied to determine the differences between the originally designed system and the newly prefabricated façade panels.
|
Anaylsis 2: Safety and Phase Planning - 4D Phase Planning |
A 4D model for each phase within the entire project will be developed. From this model, a detailed 4D Phasing Plan and Safety plan and diagram will be created. The model and safety plan will help to provide building inhabitants with information regarding areas of the project that are currently under construction. Each phase will have a unique plan, available to both building inhabitants and contractors.
|
Anaylsis 3: Sustainability and LEED Study - Renewable Energy |
The addition and initial design of an on-site renewable energy system on the UHS project will be researched. Solar and Wind systems will be studies, compared, and contrasted. Each system will be analyzed to determine which of the two is more efficient and better suited for application to the UHS project. Cost and constructability will be studied to determine the practicality of adding a system to the project and what savings, if possible, are available to the owner via the integration into the existing power system and reduction of mechanical loads.
|
Analysis 4: Delivery Method Study |
The two delivery methods, Single Prime and Multiple prime, will be studied. Research will be done to determine how UCFSD was able to bypass the Separation of Bidders Act and use a single prime with Wohlsen construction. The reasoning behind using this delivery method will also be studied. The pros and cons of the two systems will be studied, and the ultimate reason for using a single prime approach will be outlined.
Breadth Topics
|
Breadth 1: Facade Redesign - Structural |
Breadth 1 will focus on the existing structural system. Initially, the facade was designed as a stick-built system consisting of rock face CMU blocks and bricks.As a result of an alternate facade design, the structural system must be analyzed. Based on Analysis 1, the facade will be redesigned with a design using precast facade panels. The structural system will be analyzed to determine if any changes must be made to the system as a whole, and ultimately, the connection by which the precast panels will be incorporated into the system will be designed. Based on changes to the facade system and structural system, project schedule and cost impacts will be calculated.
|
Breadth 2: Facade Redesign - Mechanical |
Breadth 2 again focuses on the new facade design. The addition of precast panels rather than a stick build facade system allows for the improvement of the building envelope’s thermal/mechanical properties. During design of the precast facade panel system, the aim will not only be to save time and potentially money but also to improve the thermal and mechanical properties of the system. By hand selecting materials and potentially altering the surface area and material of glazing used, thermal properties can be enhanced. Based on alterations to the new system, the thermal properties will be compared to that of the originally designed system. Based on these changes, load reduction and the potential resizing of the mechanical system will be calculated. Finally, any cost and schedule impacts based the changes to the mechanical system will be calculated.
